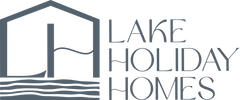Welcome to 1099 Holiday Drive!
lOCATED ON THE SOMONAUK SIDE OF THE LAKE HOLIDAY COMMUNITY.
1099 Holiday Dr, SOMONAUK, IL 60552 - JUST LISTED!
4 BED . 3 BATH . 2,769SF - $669,900
Property Description
Nestled in desirable Lake Holiday, 1099 Holiday Drive presents an exceptional opportunity to be part of this wonderful recreational lake community. This beautiful completely updated 4-bedroom, 3-bathroom home offers an expansive 2,769 sq ft of living space, designed with both comfort and elegance in mind. From the moment you step inside, the warm and welcoming atmosphere invites you into the open floor plan that is flooded with natural light. Seamless connection between the living, dining, and kitchen areas, make it perfect for entertaining or simply enjoying peaceful lake views. Off the family room is the sunroom with floor to ceiling windows that leads you out to the new sizeable deck. Whether it's hosting gatherings or enjoying quiet mornings admiring the water and the amazing views, this deck provides all the space you need and more. Both 2nd floor bedrooms feature en suites, providing privacy for family and guests alike. The main bedroom has a cozy fireplace with gas logs and a private new balcony providing a peaceful place to unwind. Rounding out the 2nd floor is the generous bonus loft. 2 more bedrooms and a full bath are located on the 1st floor. New staircase to the boat dock and lake. This home has all the finishing touches and is ready for your family to move right in. Lake Holiday has so much to offer including 2 large beaches, a clubhouse, pickleball courts, frisbee golf, skate park, dog park, walking trail, and many activities year round. Come join us and see what it's like to be "Be on Vacation Every Day of the Year!"
Property Details
|
Type: Lakefront 2 story
Approx Sq Ft: 2,769 above grade Lot Size: .42 Acres Main Level Bedrooms: 2 2nd level Bedrooms: 2 inc. Primary Suite Bathrooms: 3 full Fireplaces: 1 Basement: None. Parking: Attached Garage - 2 spaces |
Living Room Size: 15x23
Family Room Size: 16x13 Dining Room Size: 9x13 Kitchen Size: 14x12 Master Bedroom Size: 12x25, 2nd Level Master Bathroom: Full Bedroom 2 Size: 12X12, Main Level Bedroom 3 Size: 12X10, Main Level Bedroom 4 Size: 14X19, 2nd Level |
Year Built: 1987
Assessments: $910/year Taxes: $10,071.40 (2022) Grade School District: 430, Sandwich High School District: 430, Sandwich Subdivision: Lake Holiday County: La Salle Broker Owned/Interest: No MLS #:12001957 |
Additional Rooms
Laundry Room 13x6 (Main Level), Sun-Florida Room 16x13 (Main Level), Bonus Loft 23x13 (2nd Level)
Interior Features
Vaulted/Cathedral Ceilings, Dry Bar, Hardwood Floors, Lake Views
Exterior Features
Deck, Covered front porch
Listing Broker
Laundry Room 13x6 (Main Level), Sun-Florida Room 16x13 (Main Level), Bonus Loft 23x13 (2nd Level)
Interior Features
Vaulted/Cathedral Ceilings, Dry Bar, Hardwood Floors, Lake Views
Exterior Features
Deck, Covered front porch
Listing Broker

Michelle Dockendorf
Lake Holiday Homes
320 W. Church St / Rte 34, Sandwich, IL 60548
(815) 378-3615
[email protected]
Lake Holiday Homes
320 W. Church St / Rte 34, Sandwich, IL 60548
(815) 378-3615
[email protected]










































